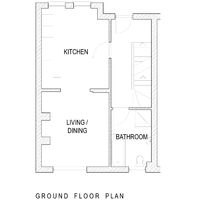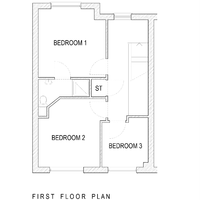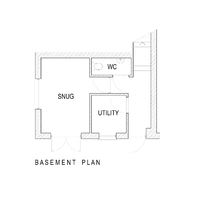82 Foxhill, Waterside, Derry/Londonderry Sold
Map
Street View
Features
Additional Features
Description
82, Foxhill
Waterside
Derry/Londonderry
Beautifully Presented Home
Great Family Home with views over the City
GUIDE PRICE 165k-£170k
Just on the market this stunning 3-bedroom semi-detached family home in the ever-popular Foxhill development. This beautifully presented property offers bright spacious accommodation comprising of Lounge, Family Room, Kitchen/Dining, 3 Bedrooms and 3 Bathrooms. It has been beautifully decorated throughout and must be viewed to be appreciated.
Book a viewing today with UpSticks & Go
• Oil Fired Central Heating
• uPVC Double Glazed Window and Patio Doors
• City views
• Beautiful kitchen with integrated appliances
• Early Occupation Available
Entrance Hall: Soft grey tiles throughout, recessed lighting, radiator, under stairs storage.
Kitchen/Dining: beautiful recently fitted Eye and low-level gloss kitchen units, Integrated hob, and extractor fan above, integrated microwave, double oven, Provision for American fridge freezer, partly tiled walls, stand-alone island with sink and drainer, continuation of beautiful tiled floor leading to
Lounge: Grey tiles, wood burner, provision for large Tv above, double glazed window, recessed lighting,
Main Bathroom: Glass enclosure with electric shower fitted, wash hand basin set vanity unit, WC, jacuzzi bath, partially tiled walls, tiled floor
Stairs down to lower ground floor: tiled floors,
Family Room: Carpet, patio doors leading to raised decking,
Utility Room Low level unit, single drainer stainless steel sink unit with mixer tap, plumbed for washing machine, space for tumble dryer, partly tiled walls, tiled floor
Separate WC: tiled floor and wash hand basin
First Floor
Landing with Hotpress, radiator
Master Bedroom (Ensuite): Double sized room with carpet fitted, double glazed window, built in wardrobes, Ensuite has tiled floors, WC, Vanity unit with sink, glass shower enclosure, Redring electric shower
Bedroom 2: Double sized, carpet, Double glazed window, radiator.
Bedroom 3: Double sized, carpet, Double glazed window, radiator.
Exterior Features
Tarmac driveway with extended parking
Garden to rear laid in lawn enclosed by fence, views over city,
To view contact Kevin Hinds (UpSticks & Go)
07578 11 34 52
Disclaimer:
These particulars, whilst believed to be accurate, are set out as a general guideline and do not constitute any part of an offer or contract. Intending Purchasers should not rely on them as statements or representation of fact, but must satisfy themselves by inspection or otherwise as to their accuracy. Please note that we have not tested any apparatus, equipment, fixtures, fittings or services including central heating and so cannot verify they are in working order or fit for their purpose. Furthermore, solicitors should confirm if moveable items described in the sales particulars are in fact included in the sale since circumstances do change during the marketing or negotiations. Although we try to ensure accuracy, if measurements are used in this listing, they may be approximate. Therefore, if intending Purchasers need accurate measurements to order carpeting or to ensure existing furniture will fit, they should take such measurements themselves. Photographs are reproduced for general information and it must not be inferred that any item is included for sale with the property.
Additional Information
| Bedrooms | 3 Bedrooms |
|---|---|
| Bathrooms | 3 Bathrooms |
| Receptions | 2 Receptions |
| Ensuites | 1 Ensuite |
| Additional Toilets | 3 Toilets |
| Kitchens | 1 Kitchen |
| Rights and Easements | Ask Agent |
| Risks | Ask Agent |



